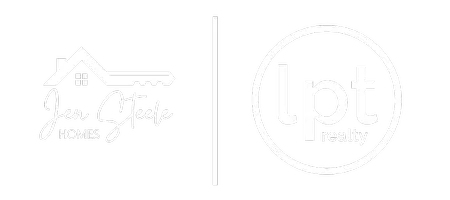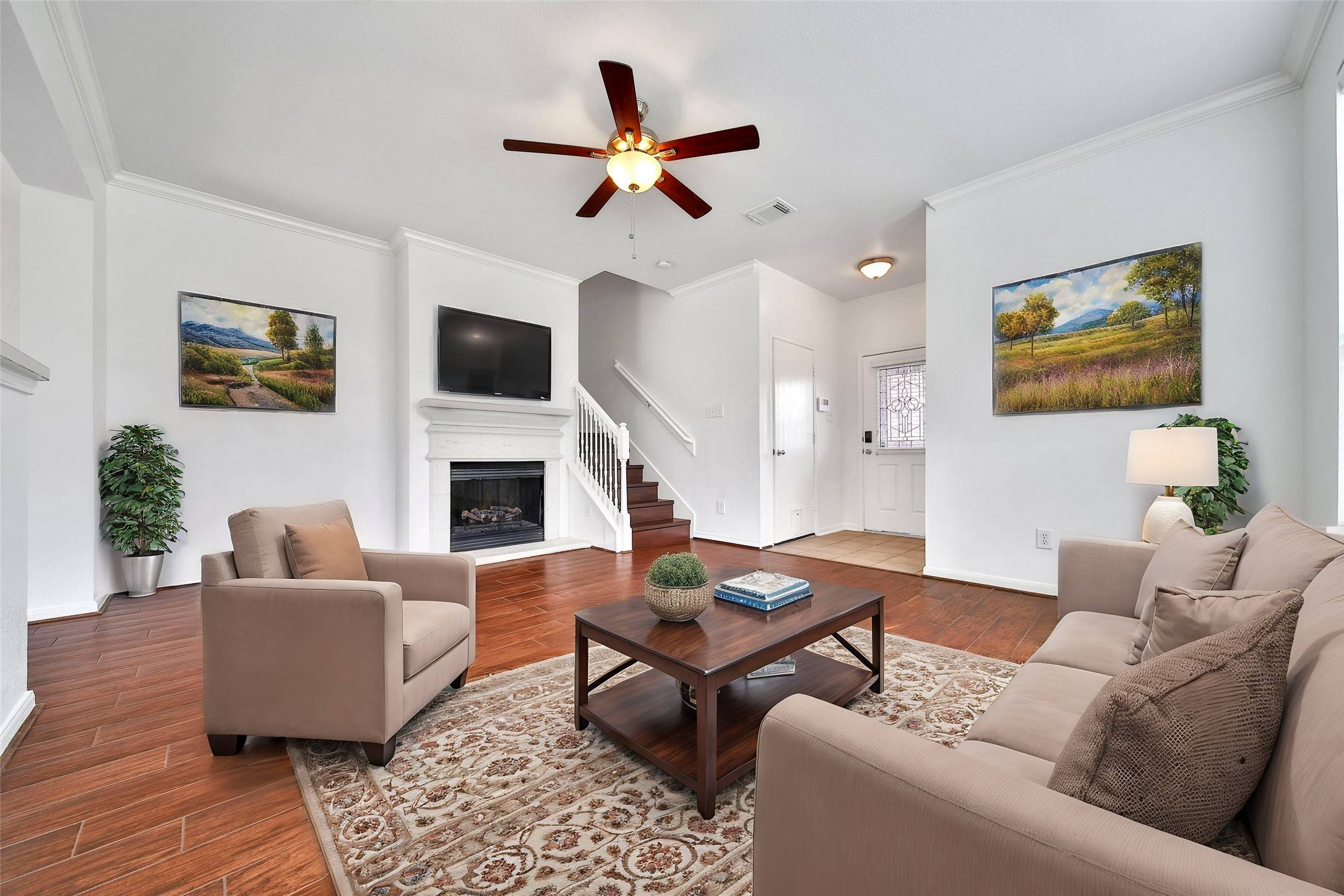For more information regarding the value of a property, please contact us for a free consultation.
Key Details
Sold Price $223,345
Property Type Townhouse
Sub Type Townhouse
Listing Status Sold
Purchase Type For Sale
Square Footage 1,544 sqft
Price per Sqft $144
Subdivision Crescent Park Village Sec 03
MLS Listing ID 63407940
Sold Date 06/27/25
Style Traditional
Bedrooms 3
Full Baths 2
Half Baths 1
HOA Fees $175/mo
HOA Y/N No
Year Built 2006
Annual Tax Amount $5,004
Tax Year 2024
Property Sub-Type Townhouse
Property Description
Welcome to this beautiful 2-story, 3-bedroom, 2.5-bath home nestled in the desirable Crescent Park Village community! Step inside to a warm and inviting living room featuring a cozy fireplace, perfect for relaxing evenings. The kitchen seamlessly flows into the breakfast area, creating an open and airy space ideal for casual dining and entertaining. Stylish wood-like tile flooring spans the entire 1st floor, offering both durability and elegance. Upstairs, you'll find all 3 bedrooms, including the spacious primary suite with inset ceilings and an en-suite bath featuring a luxurious jetted tub/shower combo. The backyard offers a small storage shed, providing extra space for your outdoor essentials. With easy access to Hwy 6 and Westpark Tollway, commuting is a breeze, and you're just minutes from shopping, dining, and entertainment. Don't miss the opportunity to make this charming home yours! Schedule a showing today!
Location
State TX
County Harris
Area 28
Interior
Interior Features Entrance Foyer, Ceiling Fan(s)
Heating Central, Electric
Cooling Central Air, Electric
Flooring Laminate, Tile
Fireplaces Number 1
Fireplaces Type Electric
Fireplace Yes
Appliance Dishwasher, Disposal, Gas Oven, Gas Range, Microwave, Refrigerator
Exterior
Exterior Feature Fence, Private Yard
Parking Features Additional Parking, Attached, Garage
Garage Spaces 1.0
Fence Partial
Water Access Desc Public
Roof Type Composition
Private Pool No
Building
Lot Description Front Yard
Faces Northwest
Story 2
Entry Level Two
Foundation Slab
Sewer Public Sewer
Water Public
Architectural Style Traditional
Level or Stories Two
New Construction No
Schools
Elementary Schools Liestman Elementary School
Middle Schools Killough Middle School
High Schools Aisd Draw
School District 2 - Alief
Others
HOA Name Crescent Park Village Townhomes
HOA Fee Include Maintenance Grounds,Recreation Facilities
Tax ID 126-931-003-0071
Security Features Smoke Detector(s)
Acceptable Financing Cash, Conventional, FHA, VA Loan
Listing Terms Cash, Conventional, FHA, VA Loan
Read Less Info
Want to know what your home might be worth? Contact us for a FREE valuation!

Our team is ready to help you sell your home for the highest possible price ASAP

Bought with B & W Realty Group LLC



