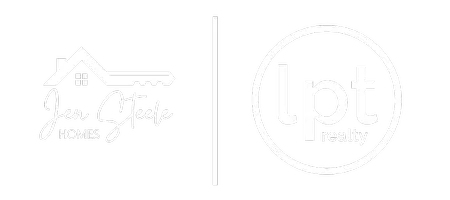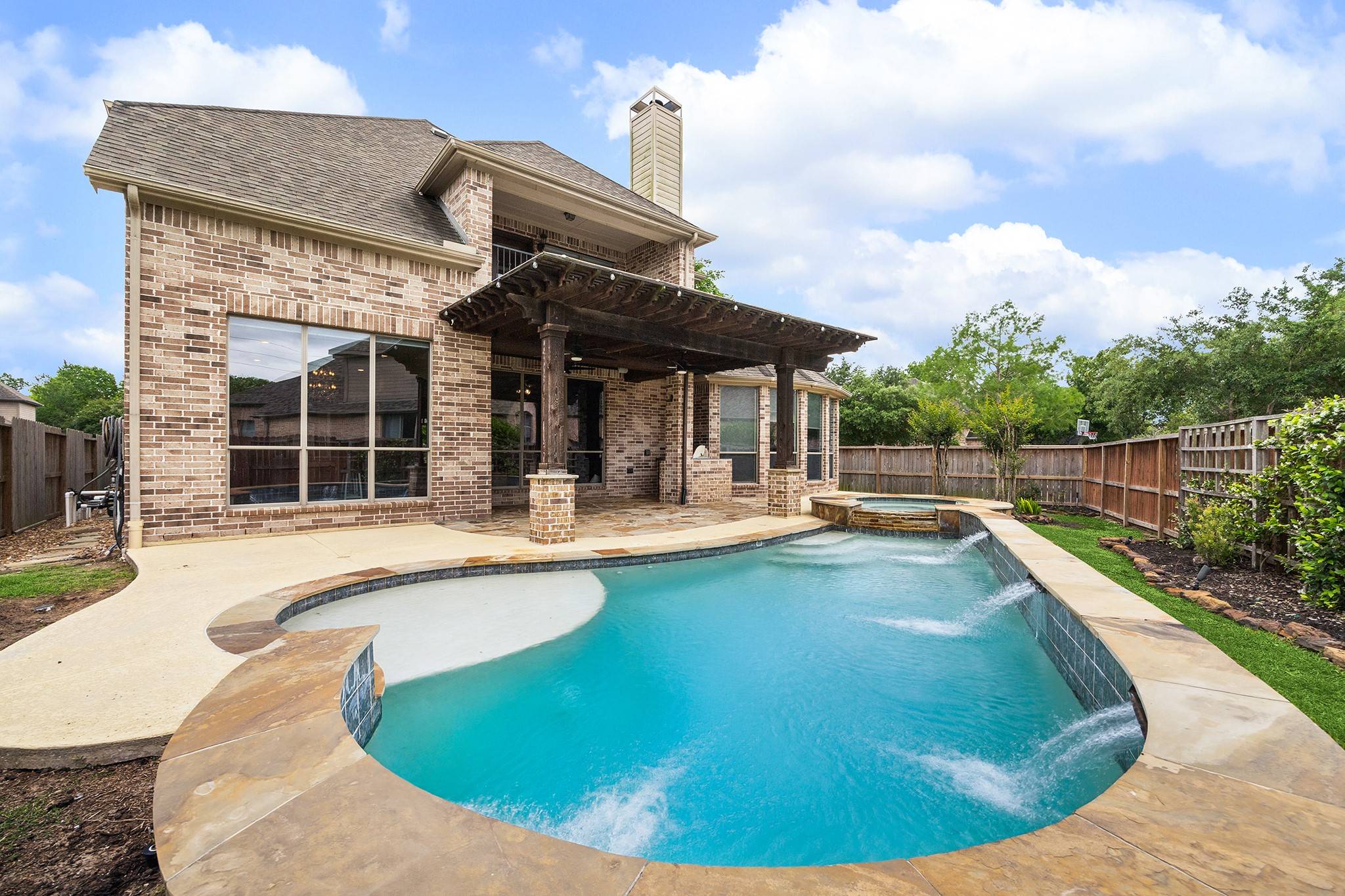For more information regarding the value of a property, please contact us for a free consultation.
Key Details
Sold Price $560,000
Property Type Single Family Home
Sub Type Detached
Listing Status Sold
Purchase Type For Sale
Square Footage 3,781 sqft
Price per Sqft $148
Subdivision Sienna Village Of Waters Lake Sec 26-B
MLS Listing ID 50347115
Sold Date 05/27/25
Style Traditional
Bedrooms 5
Full Baths 4
HOA Fees $123/ann
HOA Y/N Yes
Year Built 2007
Annual Tax Amount $14,571
Tax Year 2023
Lot Size 10,084 Sqft
Acres 0.2315
Property Sub-Type Detached
Property Description
Well appointed on a large corner lot, this Highland Home, showcases a distinguished stone and brick elevation. 5 bedrooms, 4 full bathrooms with the convenience of two (Primary and Guest Suite) situated on the first floor. The open floorplan seamlessly connects the den to a gourmet kitchen, featuring a large island and stainless steel appliances. Enhance your work-life balance with a private study and an entertaining game room and media room. The home includes a massive 3-car, side by side garage with durable epoxy flooring, and outside, a sparkling pool with hot tub/spa awaits. Set in the vibrant Sienna community, enjoy access to 5 area pools and a wealth of amenities including two state of the art gyms. Walking distance to Scanlan Oaks Elementary School!! Quick commute to Houston Med Ctr., Downtown, Sugar Land and Pearland. Great Shopping and Restaurants closeby. Your luxurious and convenient lifestyle starts here.
Location
State TX
County Fort Bend
Community Community Pool, Golf
Area 38
Interior
Interior Features Balcony, Double Vanity, Granite Counters, Hollywood Bath, High Ceilings, Hot Tub/Spa, Kitchen Island, Kitchen/Family Room Combo, Pantry, Separate Shower, Tub Shower, Vanity, Window Treatments
Heating Central, Gas
Cooling Central Air, Electric
Flooring Carpet, Engineered Hardwood, Tile
Fireplaces Number 2
Fireplaces Type Gas
Fireplace Yes
Appliance Dishwasher, Electric Oven, Gas Cooktop, Disposal, Microwave
Laundry Washer Hookup, Electric Dryer Hookup
Exterior
Parking Features Attached, Garage
Garage Spaces 3.0
Pool Gunite, In Ground
Community Features Community Pool, Golf
Water Access Desc Public
Roof Type Composition
Private Pool Yes
Building
Lot Description Near Golf Course, Subdivision
Entry Level Two
Foundation Slab
Sewer Public Sewer
Water Public
Architectural Style Traditional
Level or Stories Two
New Construction No
Schools
Elementary Schools Scanlan Oaks Elementary School
Middle Schools Thornton Middle School (Fort Bend)
High Schools Ridge Point High School
School District 19 - Fort Bend
Others
HOA Name SRA
HOA Fee Include Clubhouse,Recreation Facilities
Tax ID 8135-62-002-0060-907
Read Less Info
Want to know what your home might be worth? Contact us for a FREE valuation!

Our team is ready to help you sell your home for the highest possible price ASAP

Bought with Keller Williams Realty Southwest



