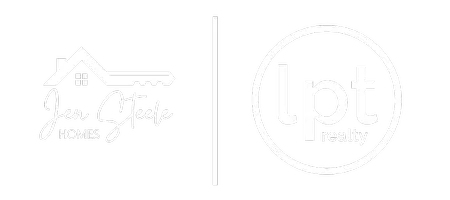For more information regarding the value of a property, please contact us for a free consultation.
Key Details
Sold Price $2,180,000
Property Type Single Family Home
Sub Type Detached
Listing Status Sold
Purchase Type For Sale
Square Footage 5,718 sqft
Price per Sqft $381
Subdivision Spring Creek Ranch
MLS Listing ID 61673896
Sold Date 06/23/23
Style Split Level,Traditional
Bedrooms 7
Full Baths 6
Half Baths 1
HOA Fees $312/ann
HOA Y/N Yes
Year Built 2006
Annual Tax Amount $28,868
Tax Year 2022
Lot Size 5.004 Acres
Acres 5.0043
Property Sub-Type Detached
Property Description
ONE OF A KIND property in a PREMIER GATED EQUESTRIAN COMMUNITY in Hockley, TX. The main house includes 7 bedrms, 5.5 baths, DOUBLE HOME OFFICES, gameroom, MUDROOM with lockers & WALK-IN ATTIC STORAGE. Other features include a HOME GENERATOR, double pane windows & TechShield, OVERSIZED 3 car garage with EPOXYIED FLOORS. Real GUEST QUARTERS with large bedroom, walk-in shower, walk-in closet, FULL KITCHEN & stackable washer & dryer. 800 sq ft COVERED PATIO with fireplace, mounted TV, sink, grill/rotisserie, refrig, GREEN EGG & mosquito mist system! POOL & SPA with in ground cleaning system. Don't forget about free standing THE MAN CAVE...over a 1,000 sq ft of MAN SPACE with icemaker & full bath...additional garage space & WOOD SHOP. Wooded lot & a riding pasture. There's a garden shed, chicken coop AND 3 STALL Barnmaster Barn with tack room electricity & in-stall waterers. Spring Creek Ranch offers 2 stocked ponds, COVERED RIDING ARENA & riding trails. OUTSIDE OF THE 100 YEAR FLOOD PLAIN.
Location
State TX
County Harris
Area 35
Interior
Interior Features Breakfast Bar, Crown Molding, Double Vanity, Granite Counters, High Ceilings, Jetted Tub, Kitchen Island, Kitchen/Family Room Combo, Pantry, Separate Shower, Tub Shower, Walk-In Pantry, Wired for Sound, Ceiling Fan(s), Programmable Thermostat
Heating Central, Gas
Cooling Central Air, Electric
Flooring Carpet, Engineered Hardwood, Tile
Fireplaces Number 2
Fireplaces Type Gas
Fireplace Yes
Appliance Dishwasher, Gas Cooktop, Disposal, Ice Maker, Microwave, Oven
Laundry Washer Hookup, Electric Dryer Hookup, Gas Dryer Hookup
Exterior
Exterior Feature Covered Patio, Deck, Fully Fenced, Fence, Sprinkler/Irrigation, Outdoor Kitchen, Porch, Patio, Private Yard
Parking Features Attached, Driveway, Detached, Electric Gate, Garage, Garage Door Opener, Oversized, Workshop in Garage
Garage Spaces 5.0
Fence Back Yard
Pool In Ground
Water Access Desc Well
Roof Type Composition
Porch Covered, Deck, Patio, Porch
Private Pool Yes
Building
Lot Description Other, Subdivision, Wooded, Backs to Greenbelt/Park
Faces West
Entry Level Two,Multi/Split
Foundation Slab
Sewer Aerobic Septic, Septic Tank
Water Well
Architectural Style Split Level, Traditional
Level or Stories Two, Multi/Split
Additional Building Barn(s), Garage Apartment, Stable(s), Workshop
New Construction No
Schools
Elementary Schools Evelyn Turlington Elementary School
Middle Schools Schultz Junior High School
High Schools Waller High School
School District 55 - Waller
Others
HOA Name Preferred Management Services
HOA Fee Include Maintenance Grounds
Tax ID 127-138-001-0023
Security Features Prewired,Controlled Access,Smoke Detector(s)
Acceptable Financing Cash, Conventional
Listing Terms Cash, Conventional
Read Less Info
Want to know what your home might be worth? Contact us for a FREE valuation!

Our team is ready to help you sell your home for the highest possible price ASAP

Bought with HomeSmart



