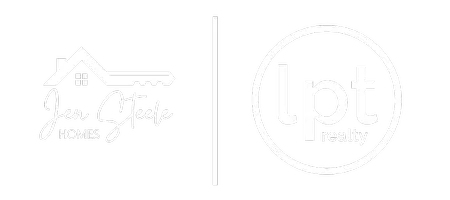OPEN HOUSE
Sat Jul 19, 12:00pm - 2:00pm
Sun Jul 20, 12:00pm - 2:00pm
UPDATED:
Key Details
Property Type Single Family Home
Listing Status Active
Purchase Type For Sale
Square Footage 3,158 sqft
Price per Sqft $419
Subdivision Waverly Trail
MLS Listing ID 93948983
Style Traditional
Bedrooms 3
Full Baths 3
Half Baths 1
Year Built 2025
Annual Tax Amount $7,363
Tax Year 2024
Lot Size 3,519 Sqft
Acres 0.0808
Property Description
The chef's kitchen is equipped with top-of-the-line Bertazzoni appliances, perfect for culinary enthusiasts. A convenient downstairs laundry room adds to the home's thoughtful layout.
Beyond its impeccable interior, this home offers unparalleled access to The Heights' vibrant lifestyle. Step outside and find yourself just moments from the new walking + bike trail that leads west to the M-K-T Heights, where you'll find favorites like Sweetgreen, Ray-Ban, and Blue Sushi. To the east, the trail connects to Heights Mercantile, home to Lululemon, Postino Wine Café, and Local Foods.
Location
State TX
County Harris
Area Heights/Greater Heights
Rooms
Bedroom Description All Bedrooms Up
Other Rooms Living Area - 1st Floor
Interior
Heating Central Gas
Cooling Central Electric, Central Gas
Exterior
Parking Features Attached Garage
Garage Spaces 2.0
Roof Type Composition
Private Pool No
Building
Lot Description Subdivision Lot
Dwelling Type Free Standing
Story 2
Foundation Slab
Lot Size Range 0 Up To 1/4 Acre
Builder Name Heron Homes
Sewer Public Sewer
Water Public Water
Structure Type Cement Board
New Construction Yes
Schools
Elementary Schools Love Elementary School
Middle Schools Hogg Middle School (Houston)
High Schools Heights High School
School District 27 - Houston
Others
Senior Community No
Restrictions No Restrictions
Tax ID 145-480-001-0002
Tax Rate 2.0924
Disclosures Sellers Disclosure
Special Listing Condition Sellers Disclosure




